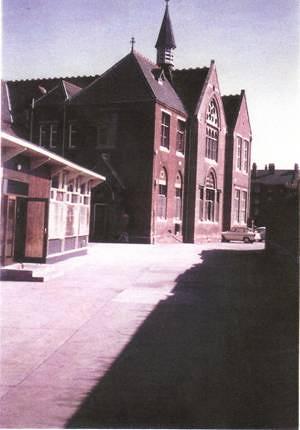
SIR CHRISTOPHER WREN TECHNICAL HIGH SCHOOL
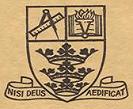
The sketch of Osborne Street School is by Frederick Schultz Smith and is dated 1899. The original is held at Wilberforce Museum, Hull but is not on display (reference KINCM1929.310) http://www.hullcc.gov.uk/museumcollections/collections/search-results/display.php?ir
After the war and bomb damage the front part of the building was demolished to become the playground and the school that became High School for Building can be seen in the background.
After the war and bomb damage the front part of the building was demolished to become the playground and the school that became High School for Building can be seen in the background.
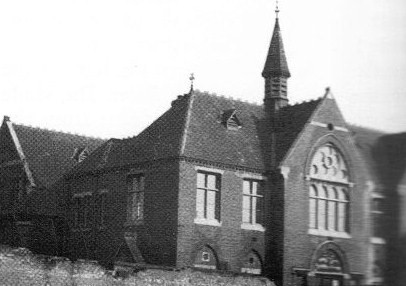
The rebuilt school after World War 2 (supplied by Mike Covell from “Architecture of Victorian era of Kingston Upon Hull” by Ian N Goldthorpe)
It shows the west elevation of the school, the entrance is to the left of the picture. The large arch on the ground floor is Eric Martin’s physics room. The staff room was around the corner with a window facing the entrance to the school. There was also a brick extension which formed the staff toilets. The two arches were as follows: the left one was to provide light into the old 'girl's entrance' which was never used by the Building School. A double door at the front of the building went straight into a stair well which went up to the first floor outside the headmaster's study. Through the window was the half landing where the staircase turned. The right window opened into the physics lab. At the far end of the lab was a store room with a sloping ceiling. This was under the staircase.
It shows the west elevation of the school, the entrance is to the left of the picture. The large arch on the ground floor is Eric Martin’s physics room. The staff room was around the corner with a window facing the entrance to the school. There was also a brick extension which formed the staff toilets. The two arches were as follows: the left one was to provide light into the old 'girl's entrance' which was never used by the Building School. A double door at the front of the building went straight into a stair well which went up to the first floor outside the headmaster's study. Through the window was the half landing where the staircase turned. The right window opened into the physics lab. At the far end of the lab was a store room with a sloping ceiling. This was under the staircase.
The above picture is rather dark but the prefabricated buildings that were used for some lessons can be seen in the playground. The picture below is taken from another angle
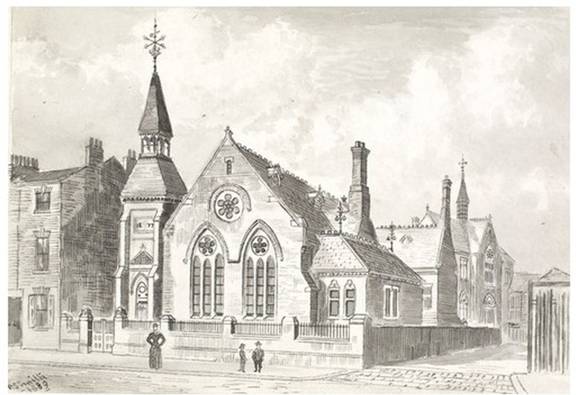
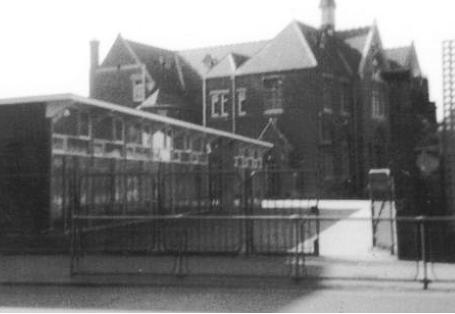
HISTORY OF THE BUILDING AND OTHER ITEMS
